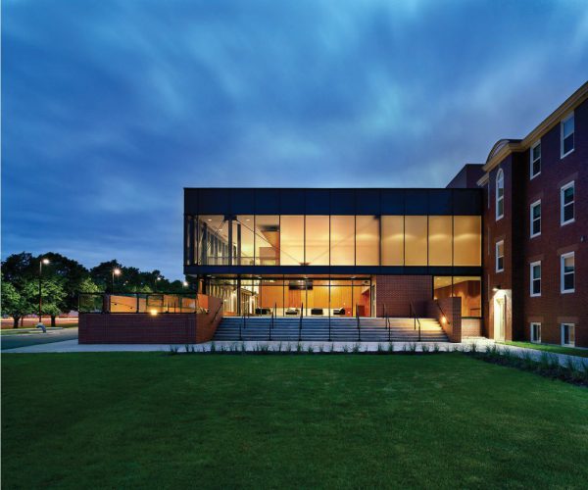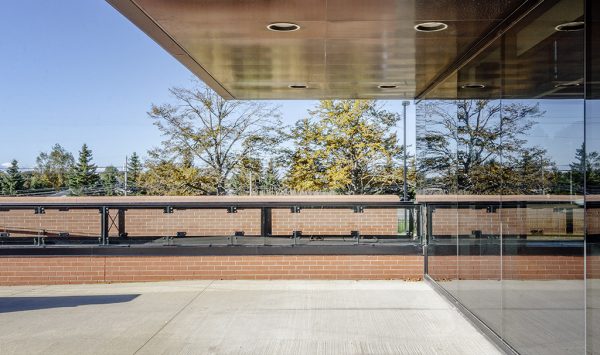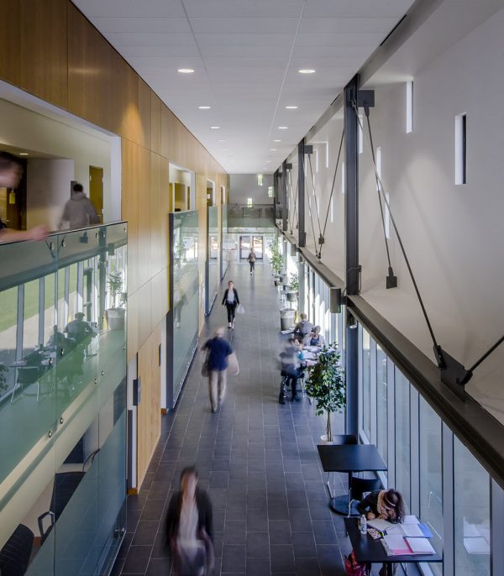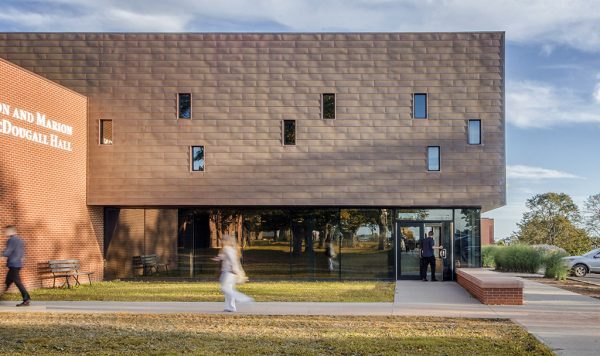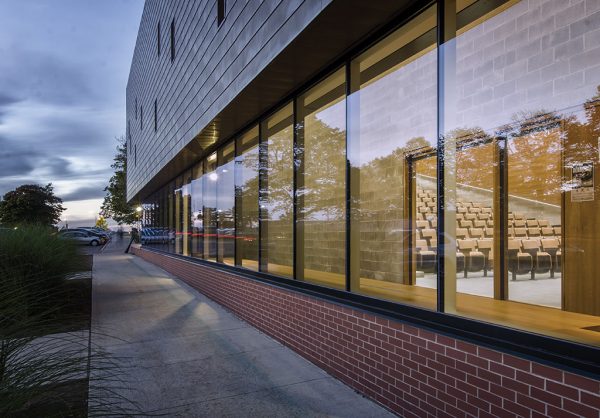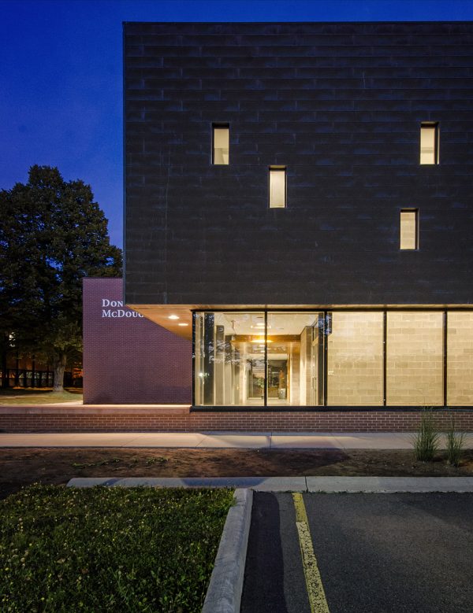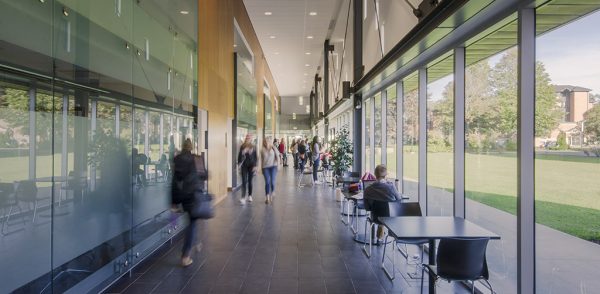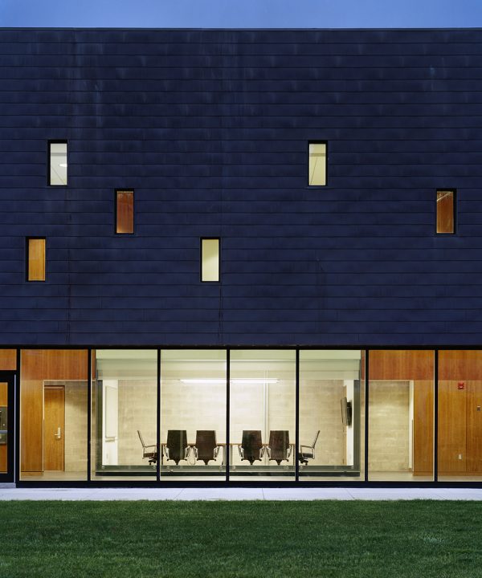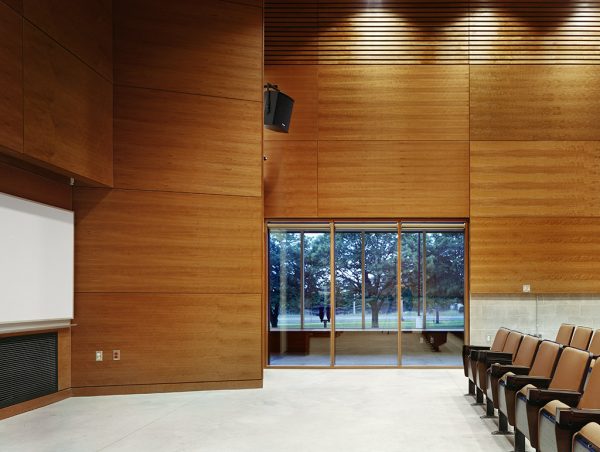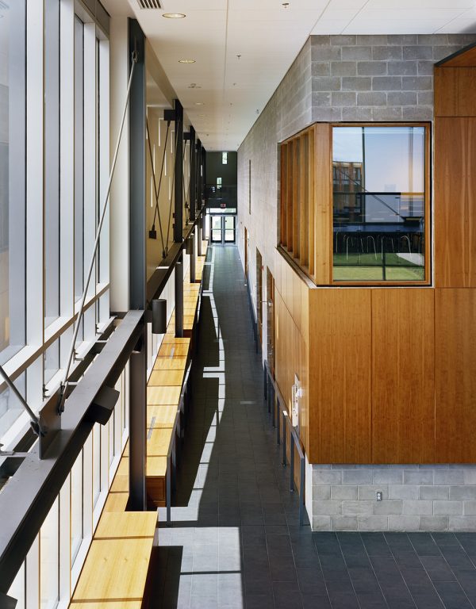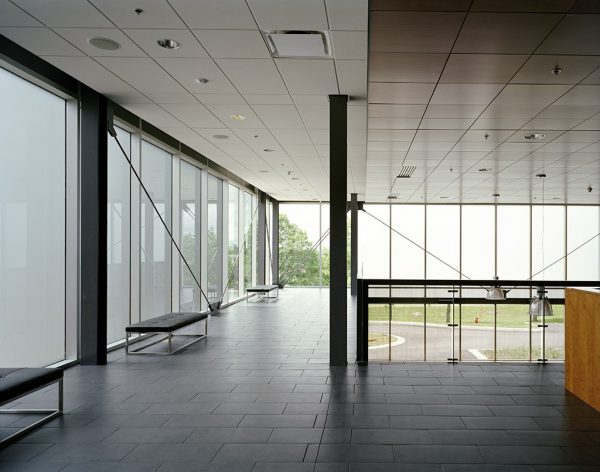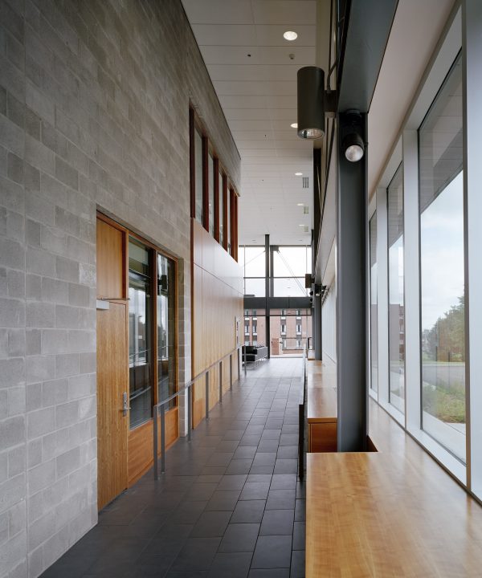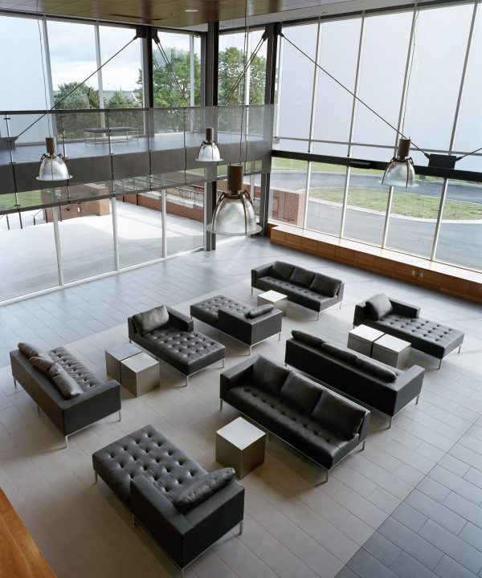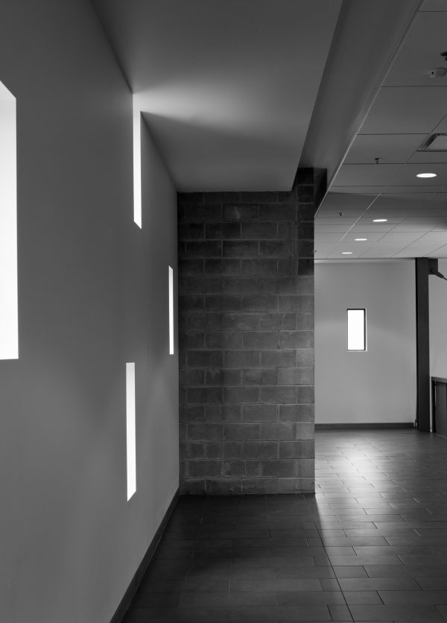Don and Marion McDougall Hall combined the renovation of an existing building with a new addition for a combined area of 5 100 square meters. The renovation portion of this project involved asbestos removal and a complete retrofit of what was once a former residence. The addition comprises a pair of lecture halls flanked by double-height hallways. It is sustainably designed, using geothermal heating and cooling. A large expanse of curtain wall maximizes the use of natural light.
Photos courtesy of MacKay-Lyons Sweetapple Architects Limited
